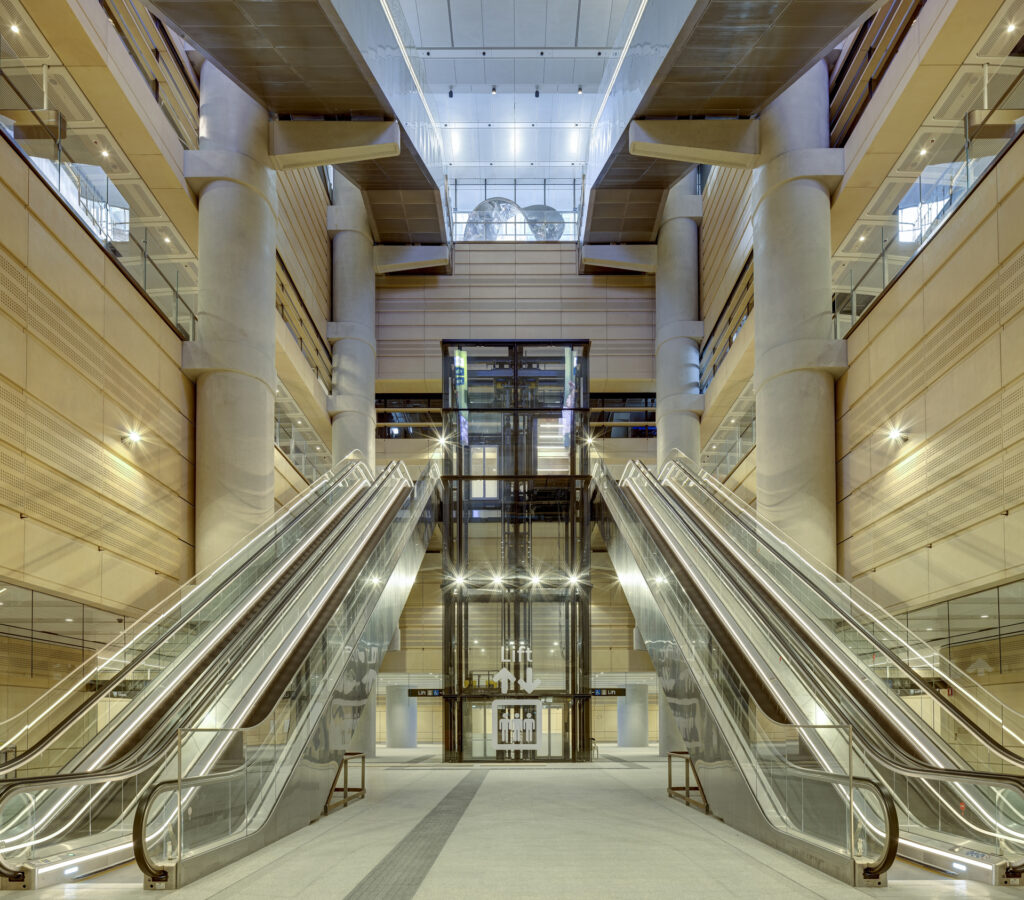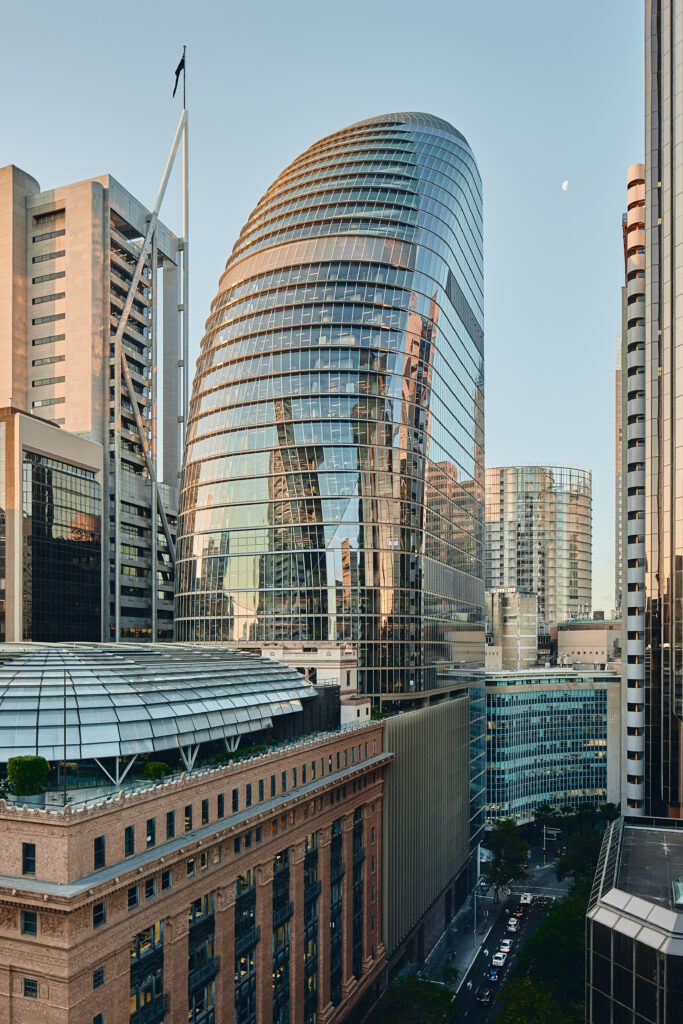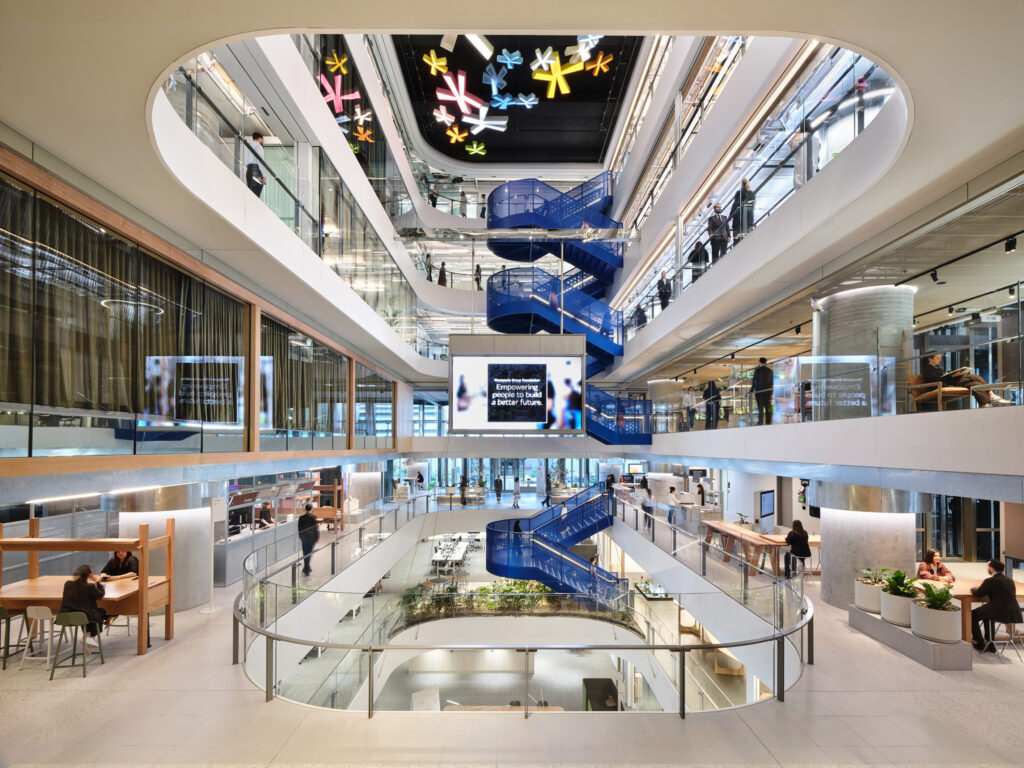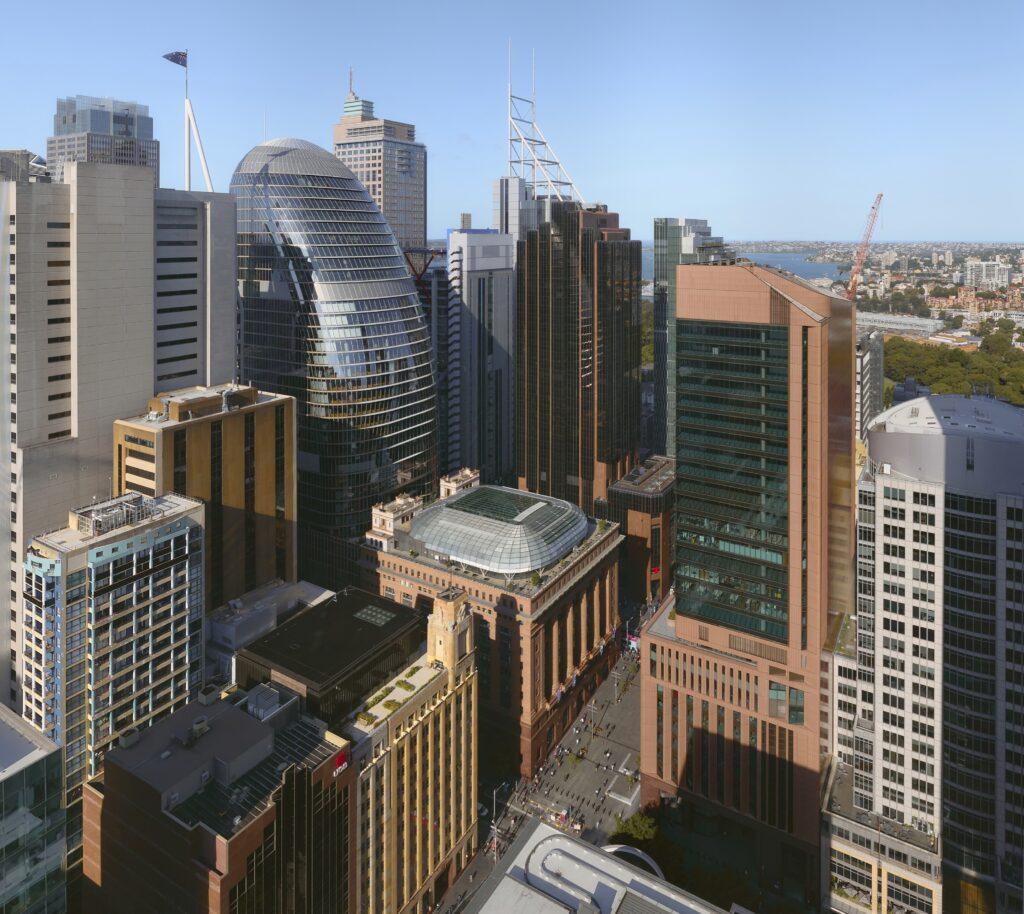The Sydney Metro Martin Place Integrated Station Development (SMMPISD) seamlessly integrates a major interchange for Australia’s largest public transport project with two commercial towers, and retail and dining spaces. Whilst honouring Martin Place’s civic, commercial, and cultural significance, the precinct makes a remarkable addition to Sydney’s urban landscape. Over six years, 10,000 dedicated individuals and 10-million hours were invested to create this future-focused precinct. Through a development characterised by transparency, collaboration and innovation, the project has created spaces that enhance connectivity and community in Sydney’s CBD, delivering on Macquarie’s commitment to create a place for everyone.
Led by Macquarie Group as developer, the project was the result of collaboration between a range of key stakeholders, including Sydney Metro, Lendlease (Principal Contractor), Arup (Multidisciplinary Engineering Consultant), Grimshaw (Station Architect), JPW (1 Elizabeth Architect), Tzannes (39 Martin Place and Precinct Urban Design Architect).
Exclusive for The Urban Developer TUD+ Members, this tour, led by Macquire Group will explore:
- The vision for the project and overall precinct design
- The integration of the station design, retail concourse and office precinct
- The methodologies required to overcome the complexities of the project
- The construction delivery and sequencing considerations
Only thirty (30) places are available — register quickly to ensure you don’t miss out.
With limited availability, we kindly request that if you register but are unable to attend, please let us know so your place can be offered to another participant.





